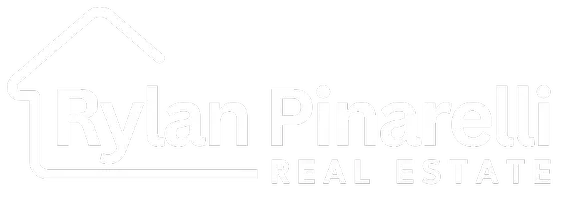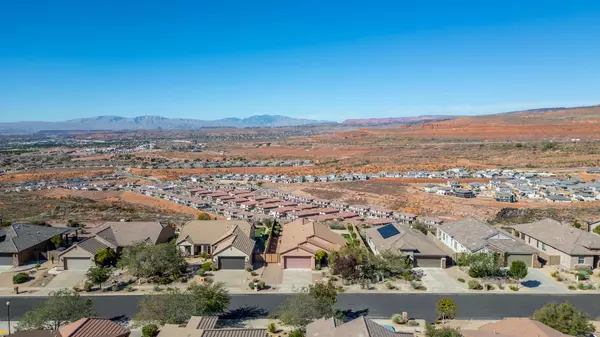
4 Beds
2 Baths
1,892 SqFt
4 Beds
2 Baths
1,892 SqFt
Key Details
Property Type Single Family Home
Sub Type Single Family Residence
Listing Status Active
Purchase Type For Sale
Square Footage 1,892 sqft
Price per Sqft $340
Subdivision Highland Park At The Coral Canyon
MLS Listing ID 25-266186
Bedrooms 4
Full Baths 2
HOA Fees $85/mo
HOA Y/N Yes
Abv Grd Liv Area 1,892
Year Built 2007
Annual Tax Amount $5,020
Tax Year 2025
Lot Size 8,712 Sqft
Acres 0.2
Property Sub-Type Single Family Residence
Source Washington County Board of REALTORS®
Land Area 1892
Property Description
Welcome to your dream home in the desirable Highland neighborhood of Coral Canyon where the views are endless and the privacy is unmatched! This spacious 4-bedroom, 2-bath home offers a bright, open floor plan designed for comfort and connection. move-in ready and comes fully furnished, just bring your suitcase and start enjoying the St. George lifestyle!
Enjoy unobstructed views from your backyard with no rear neighbors, creating the perfect peaceful retreat. The large lot has plenty of room to add a pool or custom outdoor living space, making it ideal for entertaining or relaxing in your own private oasis. Inside, you'll find a thoughtfully designed layout with a spacious kitchen, generous living areas, and a primary suite that captures those incredible views.
The private putting green has been a major talking point for buyers; it's such a unique feature and really sets this property apart, especially for anyone looking for a fun, resort-style retreat right at home.
Coral Canyon offers fantastic community amenities like pools, golf, trails, parks, and more, all just minutes from shopping, dining, and I-15 access.
Don't miss this rare opportunity to own a home that combines privacy, space, and unbeatable views in one of St. George's most sought-after communities!
Location
State UT
County Washington
Area Greater St. George
Zoning Residential
Rooms
Master Bedroom 1st Floor
Dining Room Yes
Interior
Heating Natural Gas
Cooling Central Air
Inclusions Patio, Covered, Microwave, Fenced, Partial, Dryer, Disposal, Dishwasher, Ceiling, Vaulted, Ceiling Fan(s), Bath, Sep Tub/Shwr
Exterior
Parking Features Attached
Garage Spaces 2.0
Pool In-Ground, Indoor Pool, Outdoor Pool
Community Features Sidewalks
Utilities Available Sewer Available, Culinary, City, Electricity Connected, Natural Gas Connected
View Y/N Yes
View Mountain(s)
Roof Type Tile
Street Surface Paved
Building
Lot Description Curbs & Gutters, Secluded Yard, Terrain, Flat, Level
Story 1
Foundation Slab
Water Culinary
Structure Type Rock,Stucco
New Construction No
Schools
School District Pine View High
Others
HOA Fee Include 85.0
Senior Community No
Tax ID W-HPCC-1-33-CC
Acceptable Financing VA Loan, FHA, Conventional, Cash, 1031 Exchange
Listing Terms VA Loan, FHA, Conventional, Cash, 1031 Exchange

GET MORE INFORMATION







