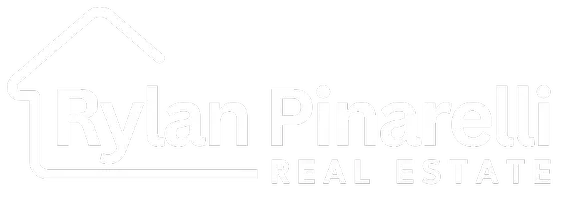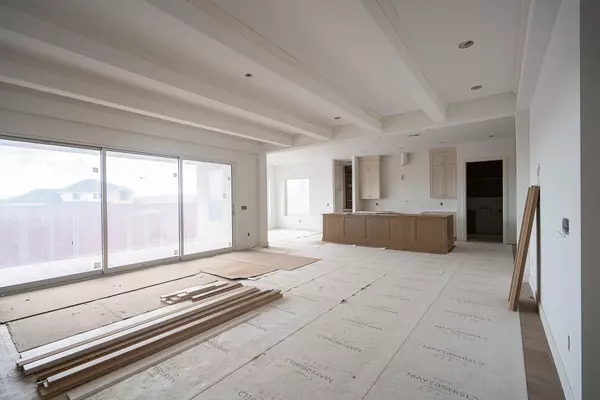
5 Beds
3.5 Baths
4,346 SqFt
5 Beds
3.5 Baths
4,346 SqFt
Key Details
Property Type Single Family Home
Sub Type Single Family Residence
Listing Status Active
Purchase Type For Sale
Square Footage 4,346 sqft
Price per Sqft $311
MLS Listing ID 25-266109
Bedrooms 5
Full Baths 3
HOA Y/N No
Abv Grd Liv Area 2,384
Year Built 2025
Annual Tax Amount $1,744
Tax Year 2025
Lot Size 0.300 Acres
Acres 0.3
Property Sub-Type Single Family Residence
Source Washington County Board of REALTORS®
Land Area 4346
Property Description
Location
State UT
County Washington
Area Greater St. George
Zoning Residential
Direction https://maps.app.goo.gl/1MxrGf1XWro6XnDH7
Rooms
Master Bedroom 1st Floor
Dining Room No
Interior
Heating Natural Gas
Cooling Central Air
Fireplaces Number 1
Inclusions Window, Double Pane, Water Softner, Owned, Walk-in Closet(s), Sprinkler, Full, Sprinkler, Auto, Refrigerator, Range Hood, Patio, Covered, Oven/Range, Built-in, Microwave, Landscaped, Partial, Home Warranty, Fenced, Partial, Fenced, Full, Disposal, Dishwasher, Ceiling Fan(s), Bath, Sep Tub/Shwr
Fireplace Yes
Exterior
Parking Features Attached, Extra Depth, Extra Height, Extra Width, Garage Door Opener, RV Garage, RV Parking, See Remarks
Garage Spaces 3.0
Pool See Remarks
Community Features Sidewalks
Utilities Available Sewer Available, Dixie Power, Culinary, City, Electricity Connected, Natural Gas Connected
View Y/N Yes
View City, Valley
Roof Type Tile
Street Surface Paved
Building
Lot Description Corner Lot, Curbs & Gutters, Secluded Yard, Terrain, Flat, Gentle Sloping, Level, See Remarks
Story 2
Foundation Slab
Water Culinary
Structure Type Brick,Stucco
New Construction No
Schools
School District Desert Hills High
Others
Senior Community No
Tax ID SG-TKWD-6-65
Acceptable Financing Conventional, Cash, 1031 Exchange
Listing Terms Conventional, Cash, 1031 Exchange

GET MORE INFORMATION







