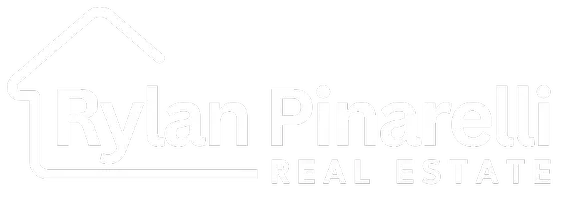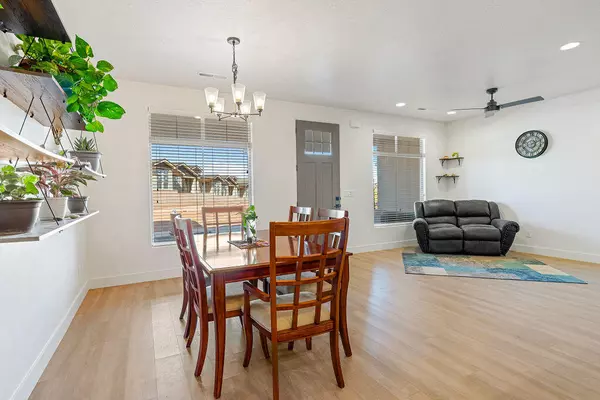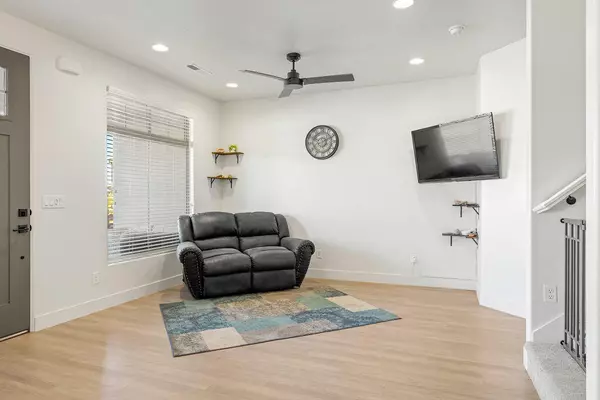
3 Beds
2.5 Baths
1,767 SqFt
3 Beds
2.5 Baths
1,767 SqFt
Key Details
Property Type Townhouse
Sub Type Townhouse
Listing Status Active
Purchase Type For Sale
Square Footage 1,767 sqft
Price per Sqft $223
Subdivision Sage Villas
MLS Listing ID 25-264663
Bedrooms 3
Full Baths 2
HOA Fees $65/mo
HOA Y/N Yes
Abv Grd Liv Area 666
Year Built 2022
Annual Tax Amount $1,497
Tax Year 2025
Lot Size 1,306 Sqft
Acres 0.03
Property Sub-Type Townhouse
Source Washington County Board of REALTORS®
Land Area 1767
Property Description
Location
State UT
County Washington
Area Greater St. George
Zoning Residential, PUD, Multi-Family
Direction Take Sunset Drive through Santa Clara to Ivins on Old Highway 91. Go to roundabout and take 3rd exit onto Guy Lane. Turn left on Sage Villa Dr and follow around to guest parking on the right.
Rooms
Master Bedroom 2nd Floor
Dining Room No
Interior
Heating Natural Gas
Cooling Central Air, None
Inclusions Wired for Cable, Walk-in Closet(s), Refrigerator, Oven/Range, Freestnd, Microwave, Landscaped, Full, Disposal, Dishwasher, Ceiling Fan(s)
Exterior
Parking Features Attached, Extra Width, Garage Door Opener
Garage Spaces 2.0
Community Features Sidewalks
Utilities Available Sewer Available, Rocky Mountain, Culinary, City, Electricity Connected, Natural Gas Connected
View Y/N No
Roof Type Metal
Street Surface Paved
Building
Lot Description Curbs & Gutters, Terrain, Flat, Level
Story 2
Structure Type Rock,Stucco
New Construction No
Schools
School District Snow Canyon High
Others
HOA Fee Include 65.0
Senior Community No
Tax ID I-SAGE-1-7
Acceptable Financing Submit, RDA, FHA, Conventional
Listing Terms Submit, RDA, FHA, Conventional

GET MORE INFORMATION







