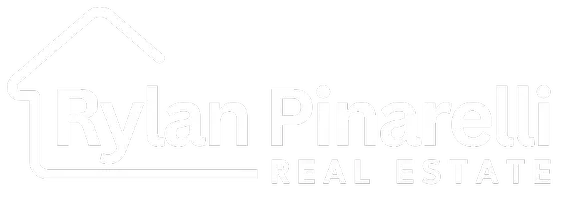
3 Beds
2 Baths
1,313 SqFt
3 Beds
2 Baths
1,313 SqFt
Key Details
Property Type Single Family Home
Sub Type Single Family Residence
Listing Status Active
Purchase Type For Sale
Square Footage 1,313 sqft
Price per Sqft $288
Subdivision Mesas
MLS Listing ID 25-264580
Bedrooms 3
Full Baths 2
HOA Fees $238/mo
HOA Y/N Yes
Abv Grd Liv Area 1,313
Year Built 1993
Annual Tax Amount $2,124
Tax Year 2025
Lot Size 1,742 Sqft
Acres 0.04
Property Sub-Type Single Family Residence
Source Washington County Board of REALTORS®
Land Area 1313
Property Description
Location
State UT
County Washington
Area Greater St. George
Zoning Residential, PUD
Rooms
Master Bedroom 1st Floor
Dining Room No
Interior
Heating Natural Gas
Cooling Central Air, None
Fireplaces Number 1
Inclusions Window Coverings, Washer, Skylight, Refrigerator, Patio, Covered, Oven/Range, Freestnd, Microwave, Fenced, Full, Dryer, Dishwasher, Ceiling Fan(s), Awnings
Fireplace Yes
Exterior
Parking Features Attached, Extra Depth, Garage Door Opener
Garage Spaces 2.0
Pool In-Ground
Community Features Sidewalks
Utilities Available Sewer Available, Culinary, City, Electricity Connected, Natural Gas Connected
View Y/N No
Roof Type Tile
Street Surface Paved
Building
Lot Description Curbs & Gutters, Terrain, Flat, Level
Story 1
Water Culinary
Structure Type Stucco
New Construction No
Schools
School District Dixie High
Others
HOA Fee Include 238.0
Senior Community No
Tax ID SG-MS-91
Acceptable Financing VA Loan, FHA, Conventional, Cash, 1031 Exchange
Listing Terms VA Loan, FHA, Conventional, Cash, 1031 Exchange

GET MORE INFORMATION







