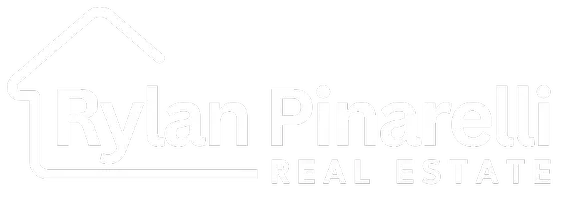
3 Beds
2 Baths
1,557 SqFt
3 Beds
2 Baths
1,557 SqFt
Key Details
Property Type Townhouse
Sub Type Townhouse
Listing Status Active
Purchase Type For Sale
Square Footage 1,557 sqft
Price per Sqft $269
Subdivision Sage Haven
MLS Listing ID 25-262478
Bedrooms 3
Full Baths 2
HOA Fees $219/mo
HOA Y/N Yes
Abv Grd Liv Area 700
Year Built 2025
Annual Tax Amount $713
Tax Year 2025
Lot Size 1,306 Sqft
Acres 0.03
Property Sub-Type Townhouse
Source Washington County Board of REALTORS®
Land Area 1557
Property Description
Location
State UT
County Washington
Area Greater St. George
Zoning Residential
Direction From Lagoon Pkwy go East (L) on Carnelian Pkwy. Follow a long time. Strait through roundabout. East (L) on Owen Dr. South (R) on Jasper Ridge. Home is on the Right Hand Side.
Rooms
Master Bedroom 2nd Floor
Dining Room No
Interior
Heating Natural Gas
Cooling Central Air, None
Inclusions Oven/Range, Freestnd, Microwave, Disposal
Exterior
Parking Features Attached
Garage Spaces 2.0
Pool Heated, Hot Tub, In-Ground
Community Features Sidewalks
Utilities Available Sewer Available, Culinary, City, Electricity Connected, Natural Gas Connected
View Y/N No
Roof Type Tile
Street Surface Paved
Building
Lot Description Curbs & Gutters
Story 2
Water Culinary
Structure Type Stucco
New Construction No
Schools
School District Desert Hills High
Others
HOA Fee Include 219.0
Senior Community No
Tax ID SG-SAH-5-524
Acceptable Financing VA Loan, FHA, Conventional, Cash, 1031 Exchange
Listing Terms VA Loan, FHA, Conventional, Cash, 1031 Exchange

GET MORE INFORMATION







